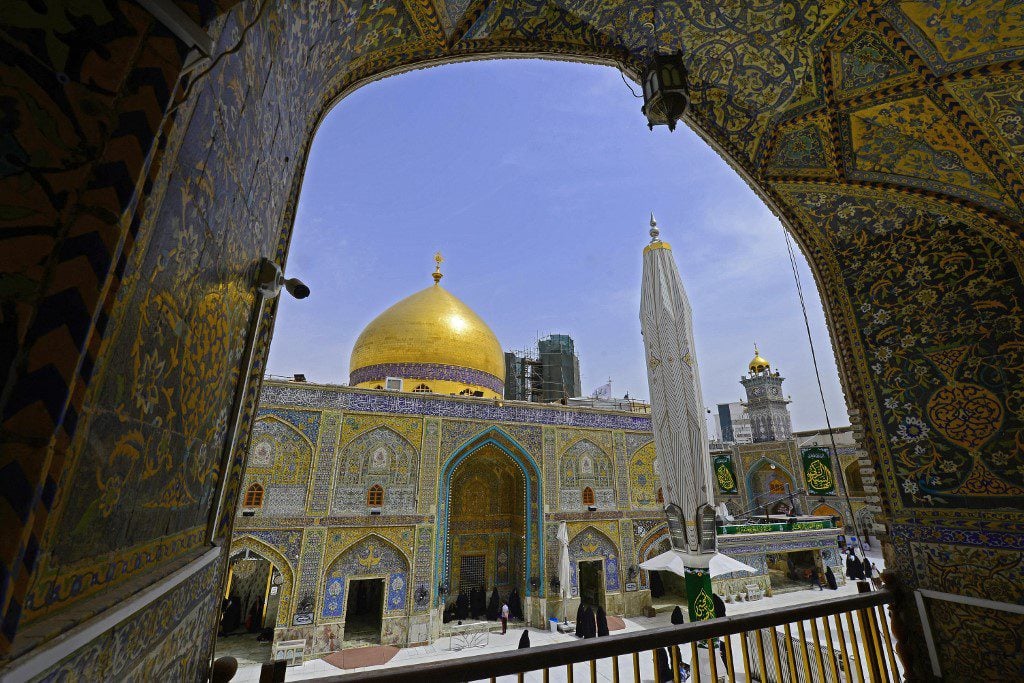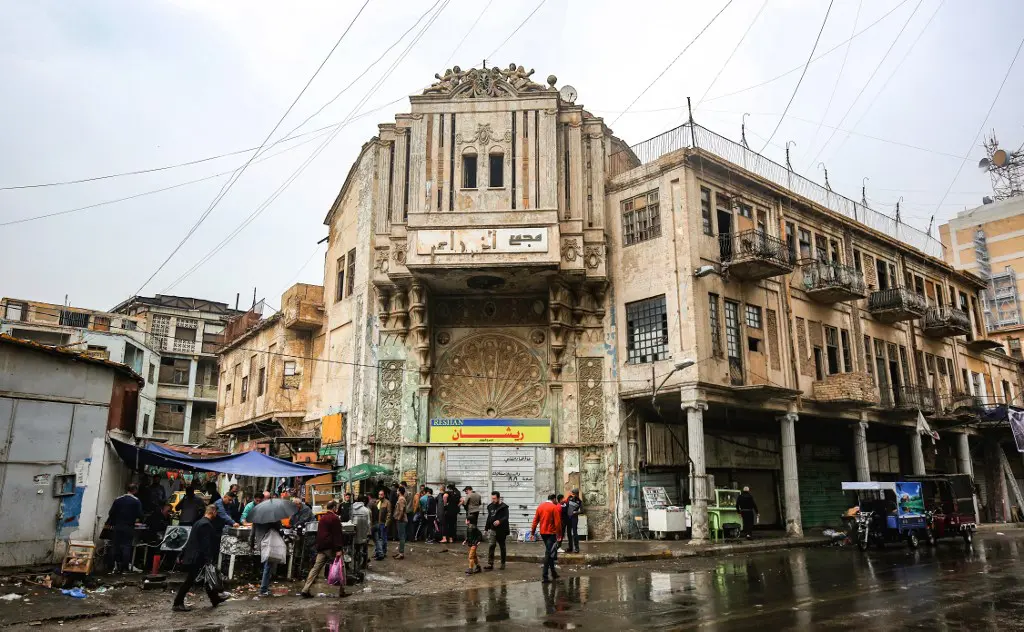
Camille-Jean Helou
Iraq has a rich historical architectural legacy, spanning millennia. The first permanent structures were erected there during the Mesopotamian era, as early as the 10th millennium BCE. The various distinct cultures that occupied the region, became adept at stonemasonry and brick production. They built elevated places of burial and worship, known as ziggurats (the precursor to the pyramid). The archeological remnants of their cities show early signs of urban planning.
From the sixth century CE onward, the country became home to some of the greatest examples of traditional Islamic architecture. Art and culture flourished during the Umayyad (661 – 750), Abbasid (750 – 1258), and early Ottoman (1534 – 1704) periods. The sciences also progressed in leaps and bounds. These factors were critical in the evolution of advanced construction and artisanal techniques.

Previously comprised of four Ottoman provinces, Iraq enjoyed a short period of unification and relative autonomy from 1704 to 1831, before being subdivided into three parts until its acquisition by the British Empire in 1920. Twelve years later, the country would finally gain its independence, weary from conflict and foreign rule. This transitional period, marred by great instability, caused an overall decline in the architectural output of the region. Traditional styles were overturned by modest means and imposed foreign influences.
Iraq struggled to identify its cultural identity throughout its first decades of independence. Local art and architecture were frequently accused of pandering to western perceptions of their culture, and of being too preoccupied with Orientalist superficialities – a typical complaint in post-colonial countries.
When Iraq became oil-rich in the 1950s, it opted to import Western influences by contracting several key projects from some of the world’s best architects, like Walter Gropius, Le Corbusier, and Frank Lloyd Wright, to mention a few.
After the fall of the monarchy in 1958, Saddam Hussein invested in infrastructure and government buildings. But art rarely flourishes under dictatorships, so the architecture of the period is unsurprisingly unremarkable.
In the last twenty years, Iraq has struggled to sustain peace within its borders. As a result, the nation’s current architectural output has been fundamentally utilitarian and frugal.
Iraq has lost much of its historical architectural legacy through years of conflict and instability. Restoration efforts are few and far between. But we still have a lot to learn from the cumulative wisdom of centuries, that generations of Iraqi builders recorded in the form of magnificent architectural marvels.
The traditional courtyard house in particular (8th to 18th century), is a masterclass in tailoring spatial design to the inhabitants’ way of life, a skill that is sorely lacking in conventional architecture nowadays.
The first courtyard houses date back to the Mesopotamian civilization, at the beginning of the third millennium. This iconic configuration of spaces is believed to have been inspired by the way nomads used to set up their tents, as a protective ring around their cattle. It underwent many changes before the dawn of Islam and afterwards. Over generations, it evolved to fit the habits and beliefs of its inhabitants, until it grew to resemble the typical courtyard house we all know and love.
No more than two to three stories high, an Iraqi courtyard house exemplifies modesty above all else. Ground floors are typically windowless, and windows on upper floors are carefully arranged so as not to infringe on the privacy of neighbors. One of the core distinctive values of the peoples who built such structure seems to have been to abstain from boasting about personal wealth, and this is reflected in the plain exterior walls that hide the house from the public eye. The entrance is often a simple wooden door (reinforced by concealed steel plates) leading to a courtyard through a small unassuming passageway (arranged in the form of an L, to obstruct the view of pedestrians into the house whenever someone opens the door to enter or leave).

The different functions of the house are organized around a courtyard (a multipurpose communal space, dedicated exclusively to the family). A culture of guest-hosting necessitates the presence of guest rooms. But privacy is paramount, so guest quarters are often given access to their own private courtyard, in addition to being segregated from the rest of the house.
The entire building is planned out with gender segregation in mind. Women can retreat into the innermost sections of the house, where only they and their closest male relatives may enter. They can watch what’s happening in the main part of the house, from several observation points (behind intricate wooden screens), while remaining unseen by visitors or extended family (thereby benefitting from the added comfort of removing their veil, without compromising their adherence to religious traditions).
A courtyard house is organized in a branching hierarchal layout, where spaces get progressively more private, the further in they are. This is necessary to provide residents with a measure of privacy and autonomy despite living with a large multigenerational family, and sharing some communal spaces.
The various architectural elements of the house act as regulators of privacy. This design is responsive to the needs of the inhabitants, allowing them to regulate the parameters of their interaction with the family and the outside world (level of intimacy, visibility, familiarity, subservience, etc.), all structured by where the interaction takes place, and in what context.
Traditional courtyard houses often include one or more underground spaces as part of an elaborate building-wide passive ventilation and climate control system. Seasonal sunlight-orientation and prevalent wind-currents are considered when deciding the placement of rooms, so that natural phenomena can be induced to operate in the interest of inhabitants. Thanks to a clever arrangement of shading structures, sunlight can only reach courtyard-windows in the winter months, when its heat would be appreciated.
Rising hot air from exposed upper floors creates negative air-pressure to ensure that kitchen and bathroom air is evacuated directly, without passing through the rest of the house. In summer, a similar process extracts cool air from basements and circulates it through the upper floors. Such systems can be found in the most cutting-edge green-buildings today, yet here they are, casually included in the design of homes built a thousand year ago.
Because of the cultural and functional importance of the courtyard, it was necessary to make it a comfortable space, which is no easy task, if you take into account the harshness of Iraqi summers. So builders introduced water-features in conjunction with strategically placed shading structures, to cool down the outdoor area. Walls were draped in climbing jasmine, mint bushes and lemon trees stood around the periphery. Vegetation was selected not merely for esthetics and scent, but also for their pest-control capabilities. On the northern side of the main courtyard, where cool winds are abundant during summer, builders often planned for a covered recreational space on an elevated platform, referred to as an iwan.
Unlike the building’s sober external appearance, the interior is highly decorated with exquisite wood-carvings and masterful masonry work. Colorful floor tiles are adorned with geometric motifs, and arranged to resemble a vast edgeless oriental carpet. Ceilings are comprised of ornate wooden panels festooned with symmetrical gold-plated motifs of Arabic calligraphy, and uninterrupted geometric patterns that often morph to imitate floral themes.

Architecture evolves with the times. It is highly responsive to socio-economic circumstances. But it often neglects the cultural requirements of its users. Economic crisis brought forth utilitarian one-size-fits-all solutions that are often highly influenced by Western values of straightforwardness and minimalism. Modern detached houses and low-rise residential buildings are imitations of Western European and north-American homes, poorly adapted to both local climate and material-availability. Their internal layout is entirely alien to the Iraqi culture.
It is important to remember that while the architecture of the region has changed considerably in the last century, local customs and lifestyles have remained firmly rooted in tradition and faith. People are still very mindful of hierarchy. They still make great efforts to maintain a humble public façade.
They still invest heavily in hosting honored guests and make a great show of upholding the privacy of neighbors and visitors. They still live within multi-generational family units, with or in close proximity to extended family. Most women still commit themselves to wearing a veil in public. All these practices persist in modern day Iraq. They’re just harder to do in a modern conventional home.
Over the centuries, social, religious, and natural factors contributed to the formation of an optimized home design that is exactly tailored to the preferences of Iraqi denizens, providing an ideal environment for intimate family life, with outstanding privacy and a comfortable microclimate, as well as a convenient tool for regulating one’s interaction with the outside world. The disappearance of traditional courtyard houses constitute an erosion of cultural identity in the region. Modern day architects can learn a lot from the few examples that remain.

